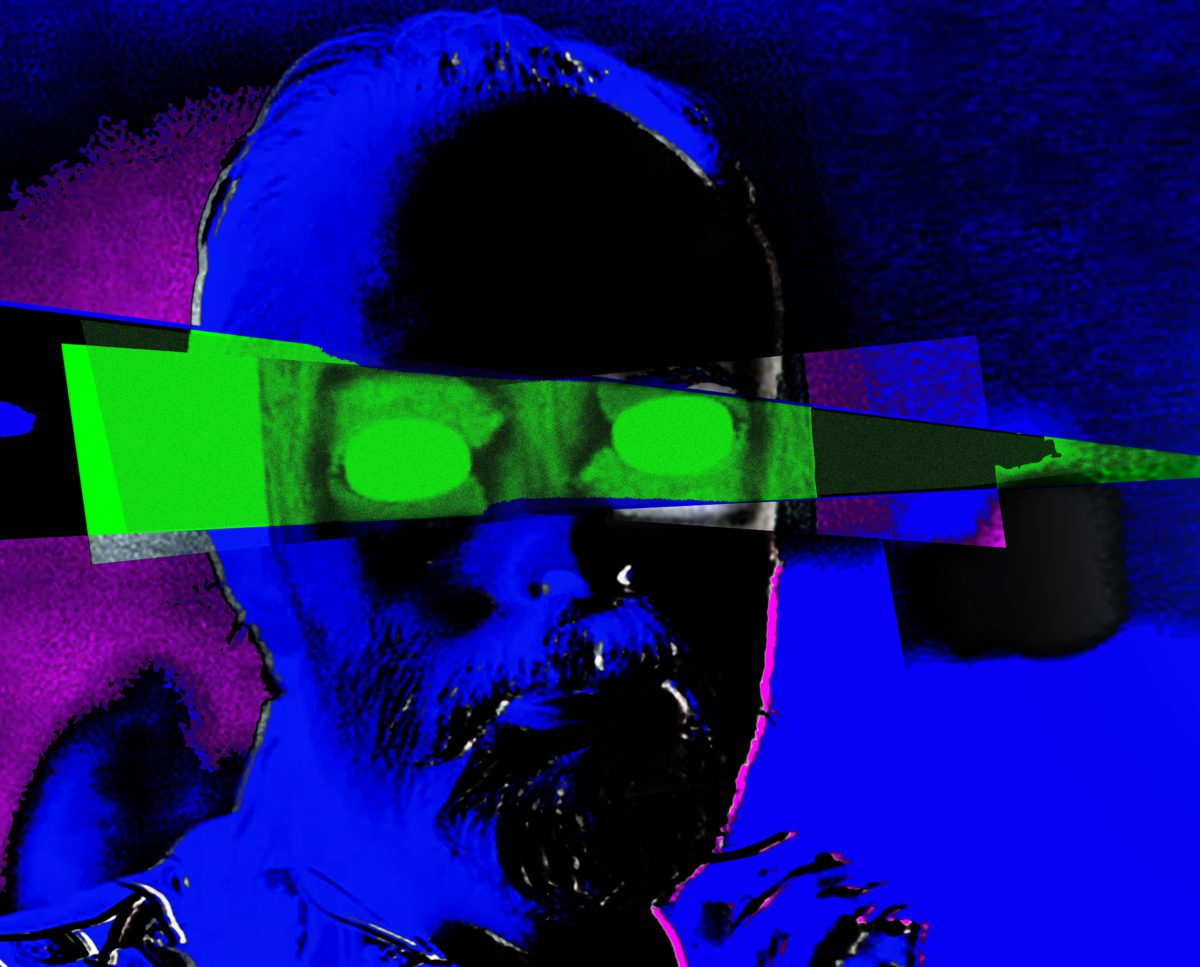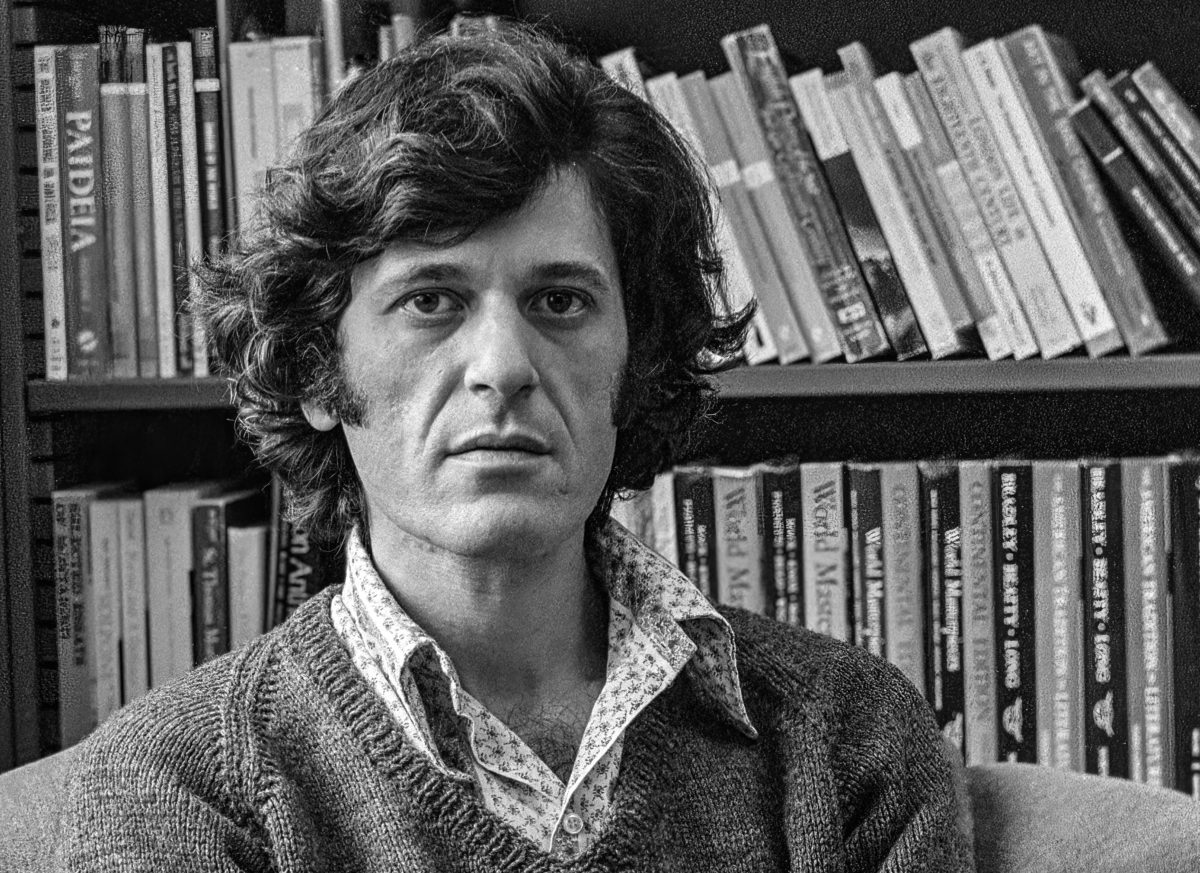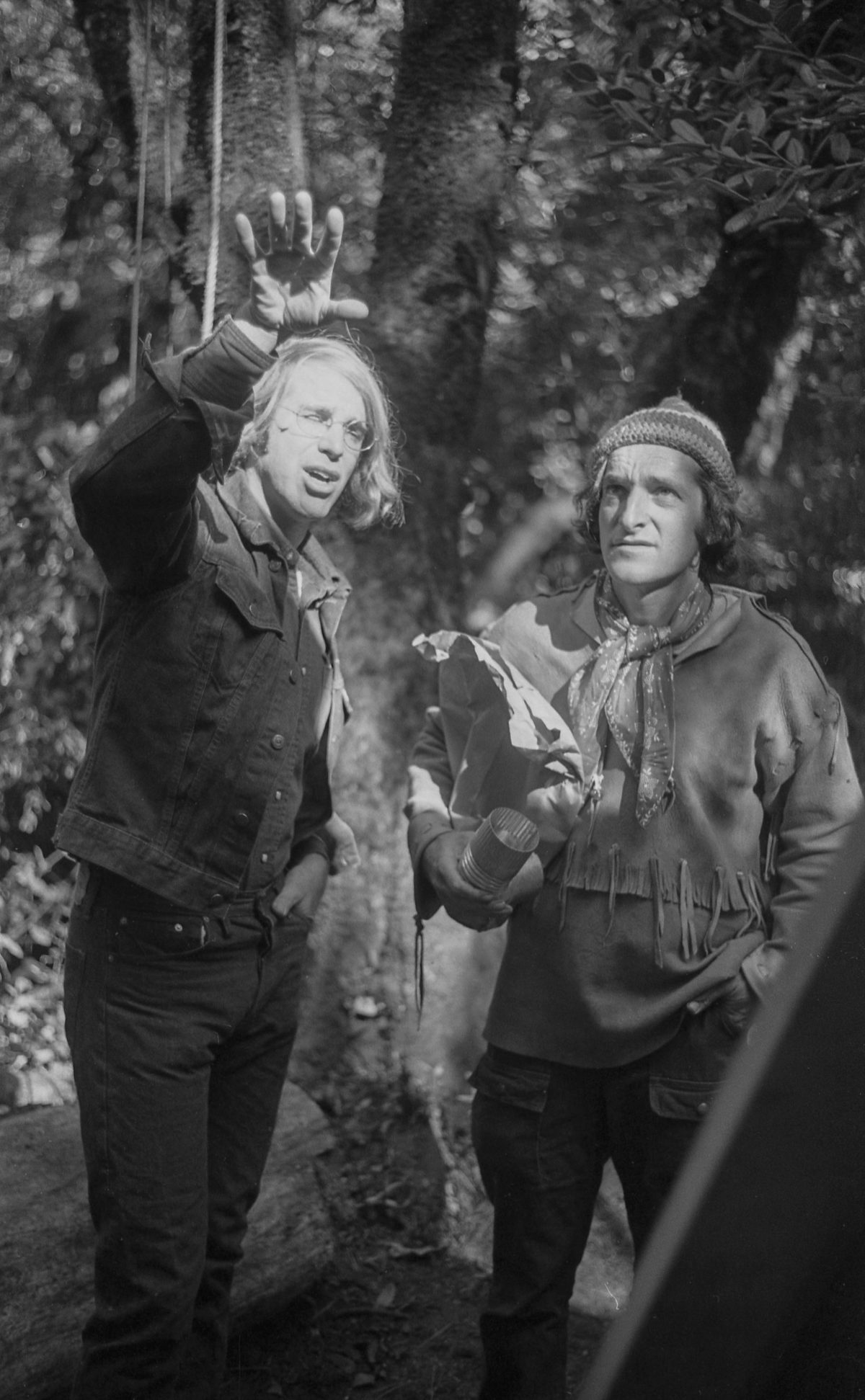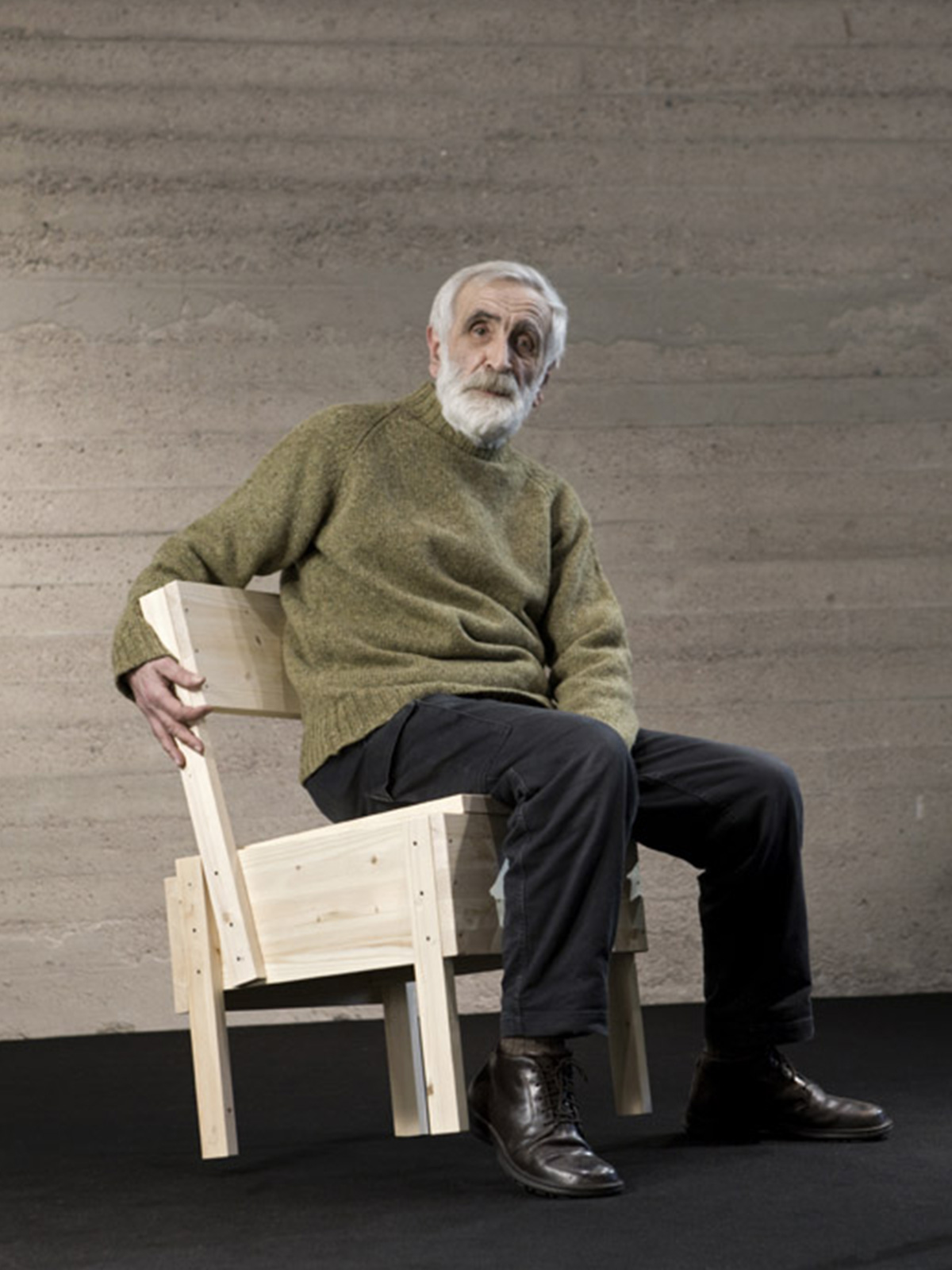Sim Van Der Ryn & The Outlaw Builders, Part II
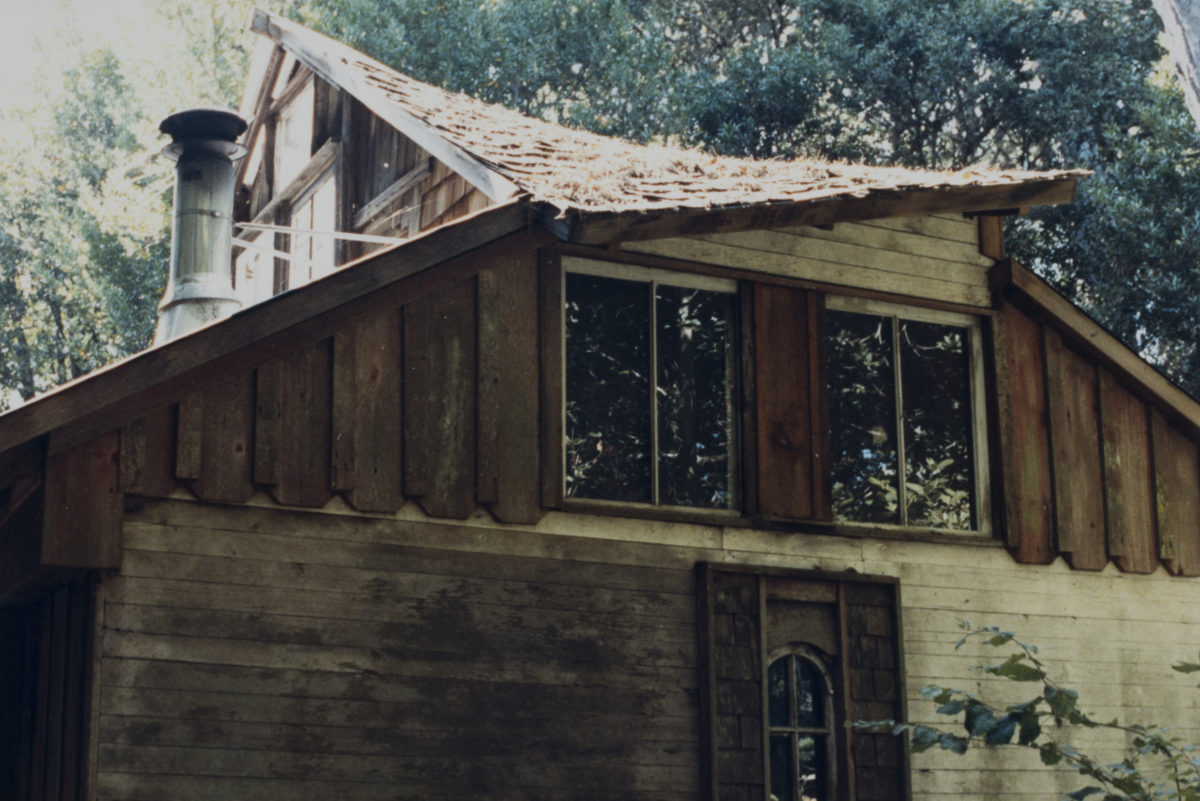
This piece is a continuation of our June 2021 Reappraisal, The Scout: Sim Van der Ryn & the Outlaw Builders, which appeared in Issue 2: Fate of the City.
(Read Part 1 here.)
On a misty afternoon last year I walked into Alan Dreyfuss’s loft in Emeryville. The ceilings were twenty feet high. Two bicycles were hung from ropes fixed to the ceiling with pulleys, a simple yet beautiful design. Beside the bikes was a wall of books, complete with an old wooden ladder to reach the highest shelves. He walked over to his small kitchen, opened two beers and handed me one. Dreyfuss, a short man with large wrinkled hands worn from years of building and a quiet yet sure voice, stood for a moment as we sipped our beer, at peace with the pause.
Dreyfuss was twenty-one when he enrolled in Sim Van Der Ryn and Jim Campe’s new class, “Making a Place in the Country.” The son of an architect, he went to Berkeley to follow in his father’s footsteps. It was there that the psychedelic age of the 1960s had birthed many protests and new ideas and a deep-seated hope for a better world. While Dreyfuss, like many, participated in these experiments and protests, his own form of questioning came from wanting to do things for himself—to have the practical knowledge to live in any situation. For Dreyfuss, this meant not being tied down by money.
“I didn’t want to get trapped,” Dreyfuss said, “trapped into the cycle of, ‘I have to make money in order to pay people to make a life for me. If I can do everything, I can live on no money.’”
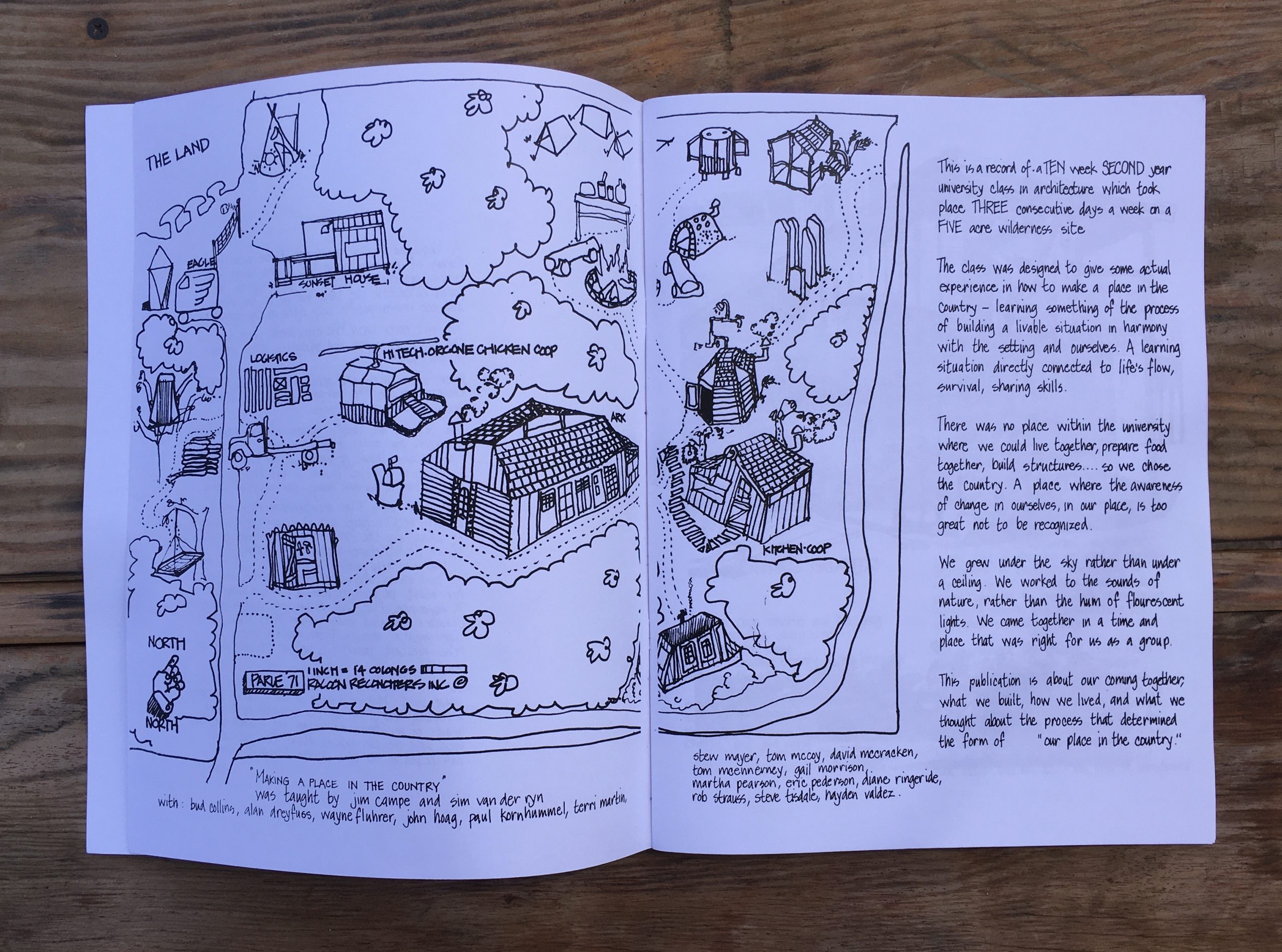
It was then he learned of “Making a Place in the Country.” The class catalogue said students would learn to build and design a community on a property in Marin County. He thought, “Oh, this is definitely what I want to do.”
The property was at the top of a small mountain between the oyster farms of Tomales Bay and the coastline of Point Reyes National Seashore. The land, covered in densely mixed forest of Bishop pine, coast live oak, and bay laurel, was accessible only via a small and extremely steep road. This was Van Der Ryn and his young family’s new home. They acquired the land just after Van Der Ryn and Campe finished teaching a course that guided public school students in redesigning their own classrooms.
“It was great until some of the kids started a rock band,” Campe said, laughing about one such class taught in the basement of Lawrence Hall. “It was too loud and we got kicked out of the building.” Pleased with the results of this student-driven class, they decided to scale up on this idea—not only conceptualizing but actually building a new communal space. Together, they agreed the course would gather to collectively create the buildings they believed necessary for a community. After the main structures were built, each student was tasked with making their own living space.
The class became not only a way for students to reimagine how one could and should build a home, but also a means to reconsider the pedagogy of traditional architecture.
According to Campe, the school didn’t want to push forward with the class, since it was off campus and didn’t have any documentation that the school could point to, or potentially scrutinize. So Campe and Van Der Ryn decided that students were required to keep journals and take photos while they were there. At the end of the course, they would teach another class that would create a small booklet, which became Outlaw Building News, and a film about the experience, and give a public lecture. The administration agreed, and the class was offered for the following fall semester.
All this was antithetical to mainstream practice in architecture schools at the time, where modernist aesthetics and principles of designing to code took precedence over collaborative and playful experimentation. The class became not only a way for students to reimagine how one could and should build a home, but also a means to reconsider the pedagogy of traditional architecture.
Over the course of ten weeks, many students commuted back and forth from the property to their other classes and jobs. In the city, some scavenged from factories and woodshops, finding what they could to bring back to their ephemeral home on the hill. Others, like Dreyfuss, ended up spending most of their time there, rarely commuting back to their homes in Berkeley.
The common space was built first along with the outhouse and the kitchen, which took around a week or so, the students camping out as they built. The common space, later known as the Ark, was reimagined constantly through the course. It became a place of tension in the class as students argued over both aesthetics and intention, settling to build sections as they pleased, disregarding any attempt to create an aesthetically, functionally, or communally cohesive space. While these sorts of disagreements permeated the course, they didn’t infringe on the effectiveness of the class. It was all an experiment, and anything, even radical reimaginings, were widely welcomed by Van Der Ryn.
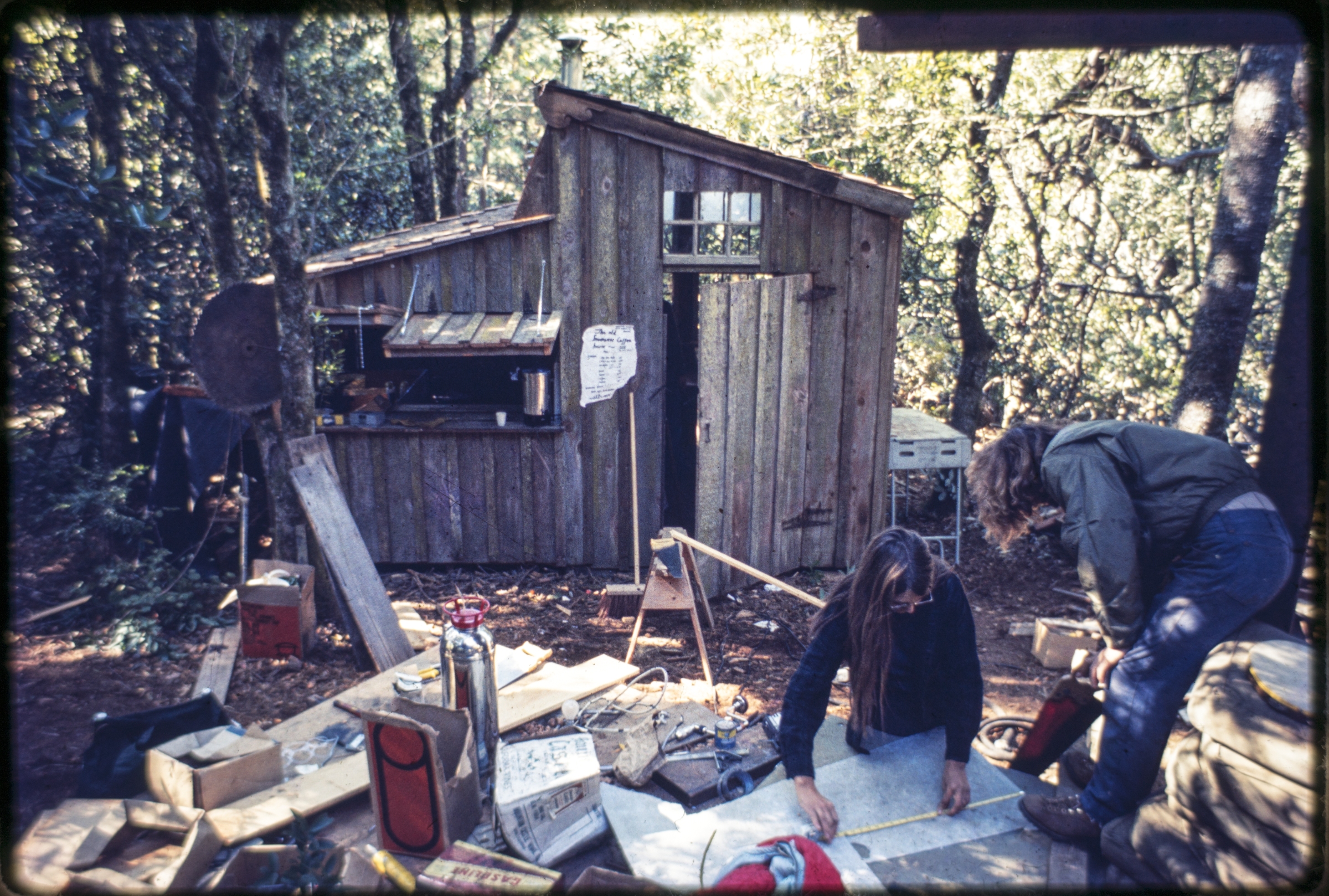
Once the communal buildings were mostly complete, Dreyfuss spent his days building what would become a small cabin with an open skylight roof and a glass wall. He sourced the glass from a shop that made shower windows, and some of the wood he salvaged from the property itself. Using the class as a lab, many of the students were encouraged to acquire their building materials anywhere they could in order to reconsider, without concern for building codes, or the hows and whys of their task. Van Der Ryn and Campe called this ethic “Outlaw Building.”
Stewart Meyer, now a design-builder based in San Diego, built a teepee using aspen he gathered on a road trip up to Northern California. Another student built a small teahouse without walls out of used corrugated plastic and bay laurel poles. Someone else, using a large rope, built a hanging bed frame in a tree. Another student built what they called an “Intricate Space Station,” replete with geometric sidings at a width of around five feet. The image, along with its text questioning the ethics of using gravity in a zero gravity space, makes it hard to tell if anyone actually used this space, or if it was entirely sculptural.
Since there was no explicit teacher-student dynamic, it is hard to gauge what precisely happened in the class and when. Any notion of formality, even a sort of systematized information gathering, was thrown to the side. Looking at Outlaw Building News, each page, while focusing on a particular student, rarely, if ever, mentions those students’ names.
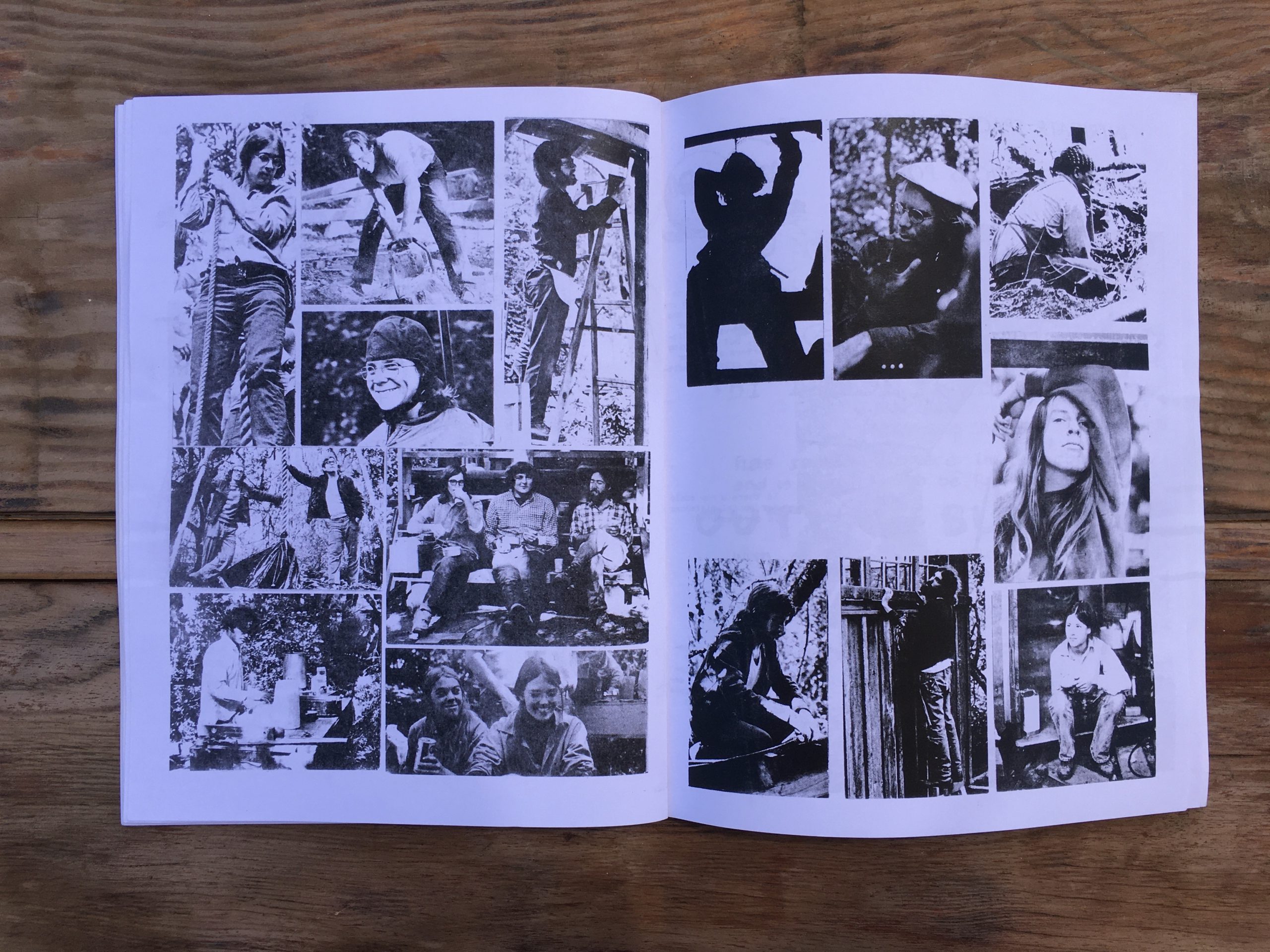
Gail Morrison, one of the students named, writes, “The notion of ‘recording changes’ implies observing and chronicling something in discrete bursts of progress, but it was all a continuous process. Or numerous simultaneous processes, which is even harder to sort out.” Or, as Dreyfuss said of his time in the class, “I didn’t know what the fuck was going on. I was just having a good time.”
Outlaw Building News evokes the course as pure idealism—students, lovely and lost in the hills, gaining both practical and spiritual value from the experience of learning to build a home in the country. The introduction reads, “We grew under the sky rather than under a ceiling. We worked to the sounds of nature, rather than the hum of fluorescent lights.”
Van Der Ryn and Campe’s hands-off approach is abundantly clear in Outlaw Building News, and the accompanying film they made. The class was never about a particular end result, like learning proper carpentry techniques, rather it was about the process of experimentation, letting students loose with their imaginations in the hopes that the experience would guide them to think more openly about the world of architecture and building.
“The point of it wasn’t that maybe everyone in the world would end up living in a back-to-the-land commune… Even saying that all the back-to-the-land communes failed—that’s not actually an accurate critique of their success.”
Greg Castillo
The intention of Outlaw Building was never to run away from the city or civilization, like many back-to-the-landers of the day, but rather a way to experiment with better alternatives for both urban and rural areas. Yet some, like Gail Morrison, now a city planner, questioned the outlaw ethics behind the class. She believed the experimental, freeform methodology neglected the importance of a rapidly urbanizing world. In Outlaw Building News Morrison describes the class as “a highly unusual and unrealistic case in terms of the great outside world… My social conscience tells me that I’m playing elitist games, and ought instead to be doing something more useful with anything I get out of this crazy school… A few manage to escape to the country, but what do you do with everyone else? Just leave ‘em there to choke on each other?”
Architectural historian Greg Castillo, pushing back on this critique, says this negates the radical, non-success driven approach of the class.
“The point of it wasn’t that maybe everyone in the world would end up living in a back-to-the-land commune… Even saying that all the back-to-the-land communes failed—that’s not actually an accurate critique of their success. [That’s] a corporate capitalist critique.”
When I brought up the question to Dreyfuss, he paused for a moment. While the class allowed him and others to grow as individuals, the outlaw building which the class espoused was not the most helpful method to consider the larger problems surrounding sustainability and efficient design.
“I’m not sure it is the real solution because I don’t think that the vast majority of people want to live that way,” Dreyfuss said, “There is nothing applicable on a large scale. We [built] sustainably because we didn’t build with new stuff.” Furthermore, to hold such a high aspiration for a single semester-long undergraduate course neglects the fact this was, after all, a class.
While full of many aspirations for the course itself, there was little expectation beyond building and learning as a group. But for some, like Dreyfuss, the experience helped shape their lives. The class catalyzed Dreyfuss’s interest in building itself. Once he left the property, he worked for a young design-build business his friends started called Metamorphosis. After a few years of building, he decided to return to Berkeley to get his architect’s license, figuring his body could only take so much building. Eventually he landed at a consulting firm called WJE, from which he recently retired. Now, he sits on the California Historical Building Board, writing legal code for the state.
Today, the class appears to have been steeped in an idealism that is hard to grasp. With the rising price of tuition in schools, increasing disparities between the rich and the poor, houselessness an ever increasing issue, the ongoing pandemic, and the steadily intensifying effects of climate change apparent in every part of the world, it appears that this kind of experimentation is too slow for the needs of our contemporary crises. But is change even possible without these kinds of experimentations?

